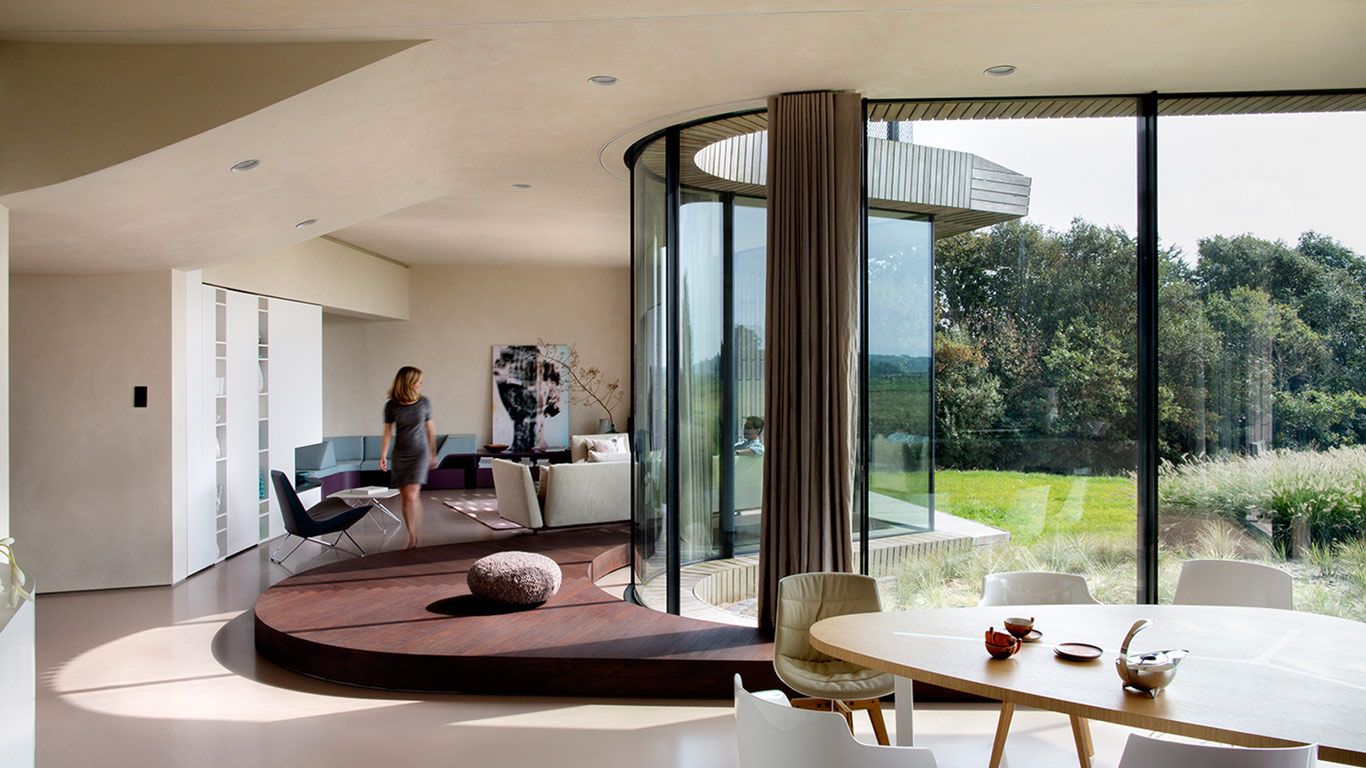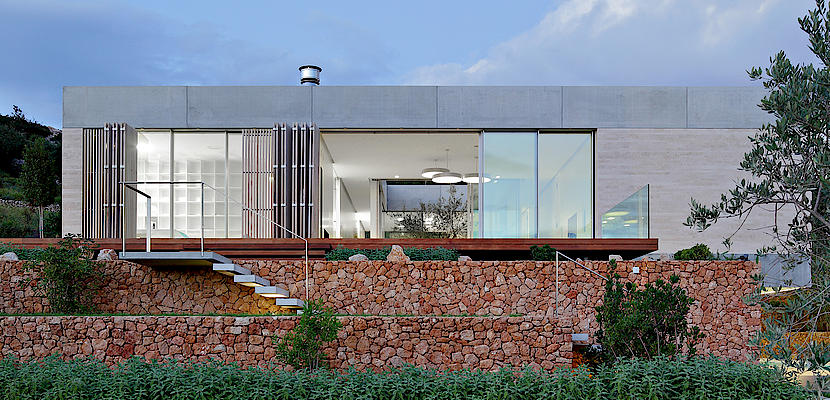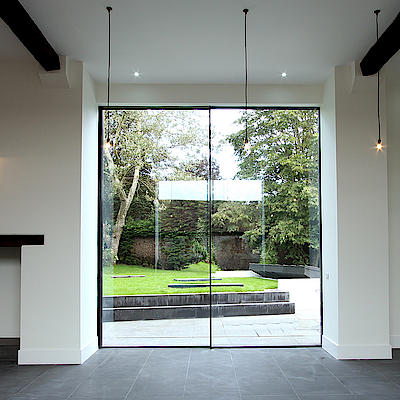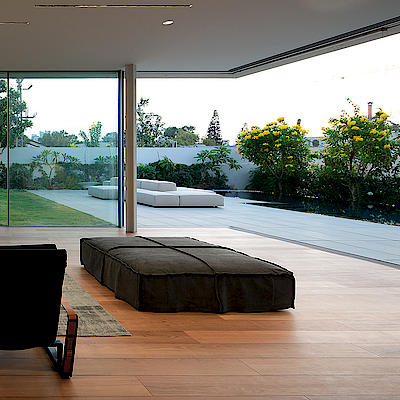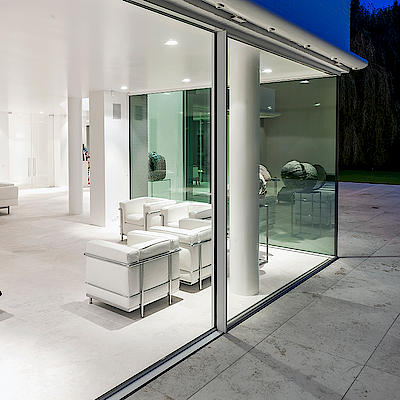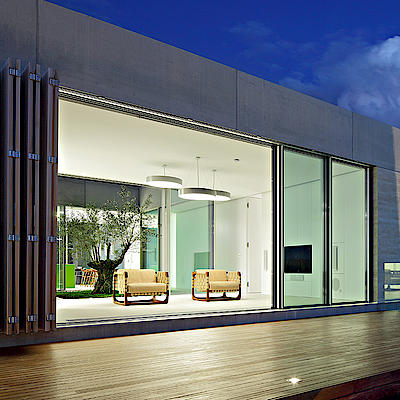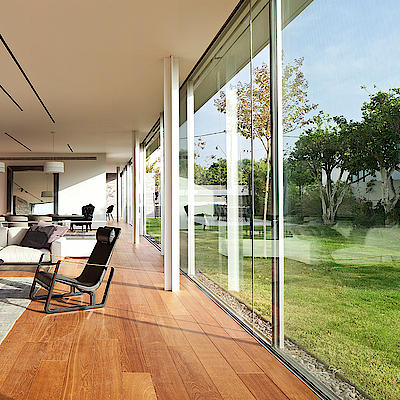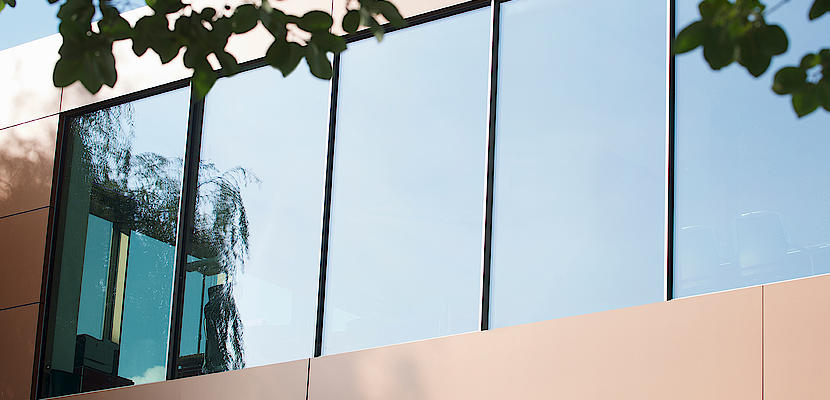Minimalist design sliding windows and sliding doors
– transparency for innovative architecture!
Modern contemporary architecture – pared down to the essentials!
Clean lines, balanced proportions and one element which plays a very particular role – light.
Whether an exclusive villa, detached house, apartment or business complex, open interiors and maximum
daylight admission with unobstructed views to the outside are high on the list of priorities for today’s building clients.

